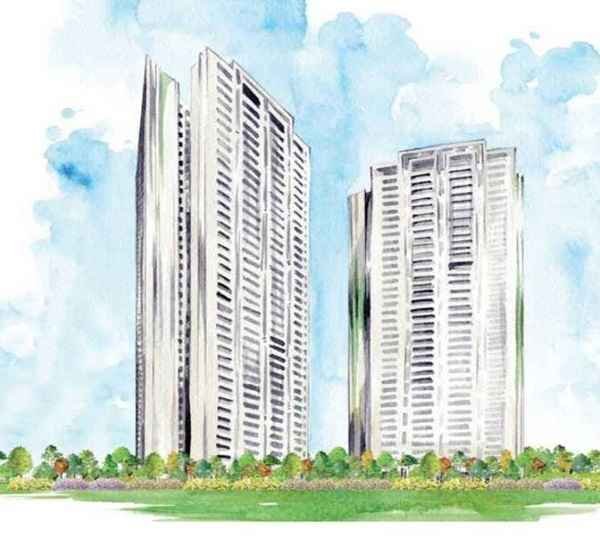DLF THE ARBOUR SECTOR 63 GURGAON
7.5 CR*Onwards
4 BHK+Sarvant
NEW LAUNCH – RERA Approved
HIGH RISE APARTMENTS SECTOR 63 GURGAON
DLF Arbour is a Well-known residential development by DLF Ltd. The Arbour was launched on 3rd Feb,2023. It is an under-construction project. It will be delivered around 2029. The project is on the golf course ext. road in sector 63, Gurgaon. It is 25 acres of development. The project is a low-density development. DLF is the real estate leader in India’s real estate sector. This project is a successful launch. There are more buyers than the present units in the project.
As the latest addition to DLF’s illustrious portfolio, DLF Arbour sets new standards in residential living. DLF promises a harmonious blend of contemporary aesthetics, advanced features, and sustainable practices. Whether you are seeking a serene retreat or a dynamic community, DLF Arbour offers an exceptional living experience tailored to meet the demands of modern life.
As a RERA-registered community, all project specifics and vital details can be accessed through the state RERA portal. The project’s RERA registration number is GGM/671/403/2023/15.
PROJECT OVERVIEW
DLF Arbour has 25 acres of area. The project has only five towers. The height of the towers is G+39. Each tower has six divisions. Divisions are named A.B, C, D, E & F. It makes six apartments per floor. Apartment places as the T shape feel like 2 to a core unit. This residential project is a low-density development. It gives more green space around the towers. The clubhouse is situated at the centre of the project. All the amenities, like the clubhouse, swimming pool, gym, etc., are in the condominium.
PROJECTS HIGHLIGHTS
✔️Location- Sector -63
✔️Project land parcel 25.08 acre
✔️Project – High Rise Apartments
✔️Total no of Tower – 5
✔️Open Area 85 %
✔️Fully loaded
✔️Total 39 Floors
✔️Located at Golf Course Extn.Road
✔️Club House – 1.5 lac Sq.ft
✔️Luxury club house and luxury amenities.
Amenities
The Arbour has six to a core units per tower. Towers are made in a way that allows residents complete privacy. It gives the feel of two apartments per floor. The project has all the amenities one can ever think of.
- Elevators: The project has three high-speed elevators per core. The moving speed of elevators is 3.5 meters per second. The elevators have the capacity for 20 passengers.
- Entrance Lobbies: The lobbies are 3,600+ square feet of air-conditioned. The majestic lobbies offer a grand welcome.
- Parking: Three dedicated parking bays per apartment. Parking also includes EV charging stations for residents’ convenience.
- Clubhouse: One of the luxurious clubhouses by the DLF. The clubhouse of the project is 1.2 lakh square feet. The clubhouse has luxurious amenities like a restaurant, meeting room, gym and many more.
- Green Spaces: 85% of the property is dedicated to green and open areas. This promotes a more green area around the condos. The project is a low-density project with maximum greenery around it.








Location Advatage
The project is at Sector-63, Golf Course Extension Road, Gurugram. It is opposite to the AIPL Business Club.
Connectivity: The ext road connects to the golf course and SPR.One can easily connect to all major roads of Gurgaon from this location.
Easy access to NH-8 through the golf course road.
Sohna Road is a 10-minute drive by ext. road.

Apartment Size and Design
- Total Apartments: The DLF Arbour project has 1,100 apartments in total.
- Core Structure: six apartments per floor.The architecture of towers in a way that makes T-type placement. So the centre has a glass façade to have sunlight. Each corner has two units, i.e., six apartments in total. This placement makes it look like two to a core.
- 4bhk+Servant. The project has only one type of apartment. The idea is to make a posh gentry around with only one size. The four-bedroom apartment has a servant quarter.
- Size: Each apartment covers 3,956 square feet. Each condo has 9-foot deep decks for enhanced outdoor living.
- Ceiling Height: The Apartment has 3.4 meters of floor-to-ceiling height. 3.4 meters of ceiling height gives the apartment a spacious and luxurious
FLOOR PLAN
SIZE RANGE
PRICE
Disclaimer:
Please note that the information provided here serves solely for informational purposes and does not imply an offer to engage in any service. Prices stated within this content are subject to possible adjustments without prior notification, and the availability of the mentioned properties is subject to change. The images used are for illustrative purposes only and may not directly represent the properties discussed. This website is the official platform of an authorized marketing partner. For further processing, we might share information with brokers/companies registered under RERA. Additionally, updates may be sent to the registered mobile number or email ID. All rights are reserved.

