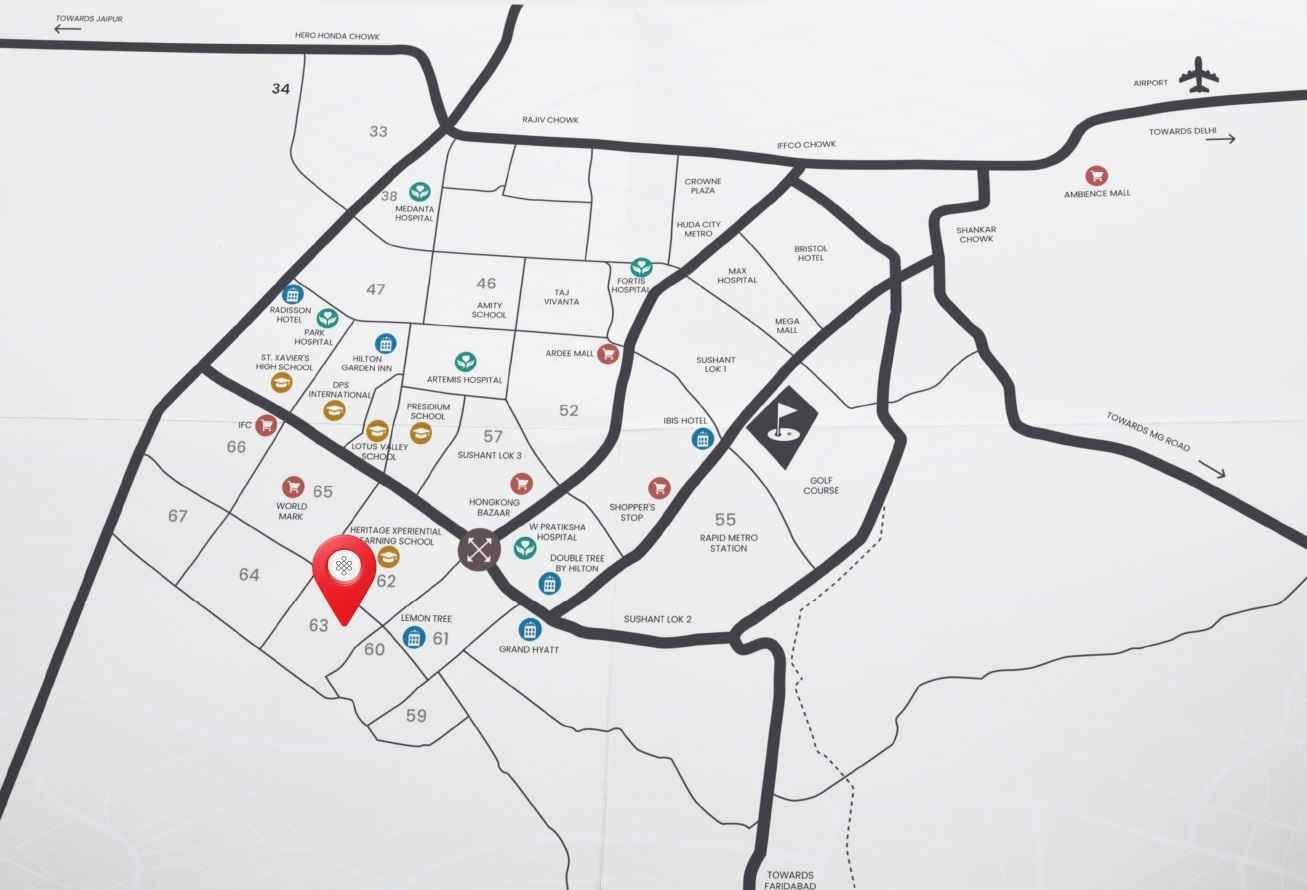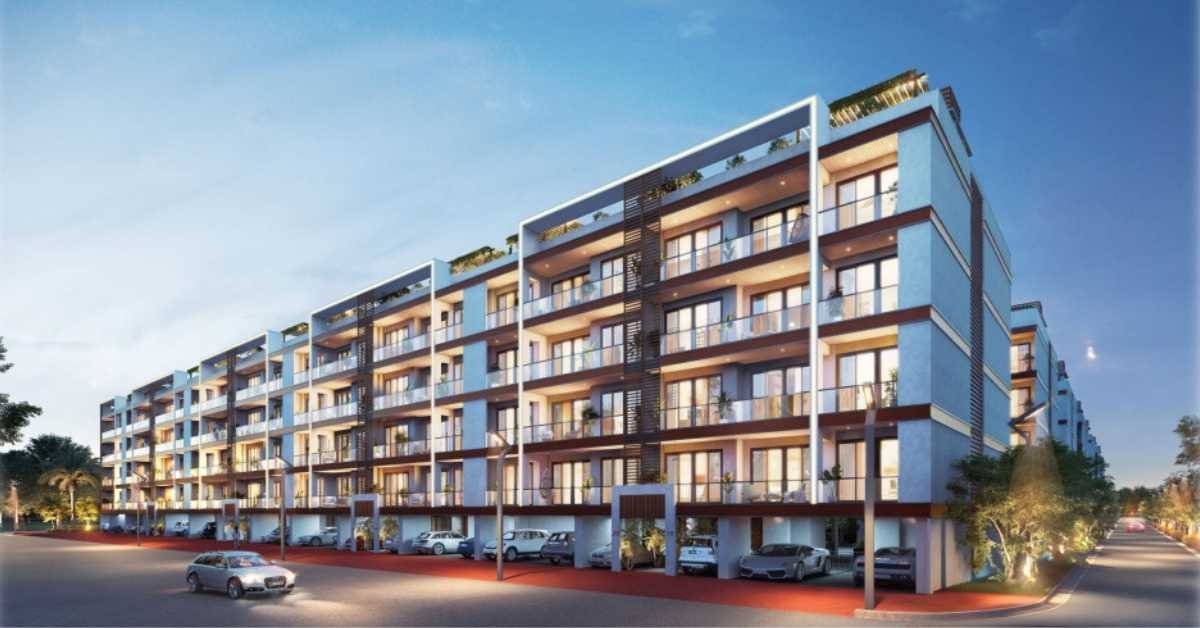Adani Samsara Ivana Sector 63 Gurgaon
Adani Samsara Ivana: A Luxurious Gated Low-Rise Township
Discover Luxury Living with Terrace Floors at Adani Samsara Ivana, Sector 63 Gurgaon
After the Grand Success of Samsara Avasa, Samsara Vilasa & Samsara Arya floors. Adani Group & Brahma is proud to announce the launch of the much-awaited low-rise luxury Floors Adani Samsara Ivana. Located on Golf Course Extension Road Sector 63 Gurgaon. The Ivana project is Adjacent to DLF Arbour.
Adani Samsara Ivana is the new launch project of Adani Realty in Sector 63 Gurgaon. It offers the living experience of the luxury gated low-rise township. Adani Ivana has 7.5 acres of area to develop independent low-rise residency. In this land parcel, there are a total of 65 plots and 260 units. All units have 4 Bedrooms with a utility. The floor size is 351 sq. yd. The kitchens are fully loaded with high-quality fittings.
This new project of Adani has provided all the modern amenities in Samsara Ivana. It includes a clubhouse, and residents are also offered a 10-year membership.
RERA Status: It is a RERA Approved Project. RERA NO. RC/REP/HARERA/GGM/896/628/2024/123.
Overview of the Adani Samsara Ivana Project
- Project Area: Adani Samsara Ivana has a development area of 7 acres. There will be all facilities within the project.
- Total Units: This project consists of 65 plots. Total of 260 units spread across four floors.
- Green Spaces: The project faces an expansive 1.18-acre park. The park is located right in front of the society.
- Entry Points: The township features three entry points with 12m and 24m wide roads. The residents can ensure smooth access to the society.
Overview
Low Rise Floors
Residental
Developer
Adani Realty
Type
Low Rise Floors
Project Name
Adani Samsara Ivana
Land Parcel
7.5 Acres
Location
Sector 63 Gurgoan
Floors
G+4
EOI
25 lacs
Size
351 Sq.yd
Total Units
265
Landmark
Golf Course Ext. Road
Payment plan
35:65
Get in touch
HIGHLIGHTS
✔️Prime Location : Sector 63 Gurgoan
✔️ Gated, secured Community.
✔️ Private Terrace and Basement
✔️ Common Terrace with walk-way.
✔️Private, access controlled lift
✔️.18 Acres Lush Green Park
✔️Belvedere Club Membership (10 Years)
✔️Access from 60m and 24m wide sector roads
Get Details on WhatsApp
Exclusive Zones and Lifestyle Features World-Class Amenities:
Adani Ivana Sector 63 Gurgaon projects provides all the amenities within the society. There are four different zones that are made to take care of different needs of residents.:
1.Sports Area
this area is for the people who enjoy the sports. This includes indoor as well as outdoor sports. These sports are:
- Half Basketball Court
- Badminton Court
- Indoor/Outdoor Gym
- Skating Rink
- Snooker Table
- Cricket Net
- Table Tennis
- Card Room
2.Kids' Area
this area for the kids to enjoy different activities.These activities also include indoor and outdoor activities. This includes:
- Toddlers Play Area
- Wall Climbing
- Reading Zone
- Dry Deck Fountain
- Video Games
- Carrom & Dart
- Chess
- Sand Pit
3.Wellness Area
This zone especially focuses on health and wellness. It promotes fitness and relaxation.
- Flower Garden
- Yoga/Meditation Area
- Outdoor Reading Zone
- Acupressure Pathways
- Reflexology Garden
- Herbal Garden
4.Club House
Beside all this, residents can enjoy the amenities of Belvedere Club Membership. The club is made in 2 acres of area. The club has amenities like:
- Lounge Bar & Terrace
- Swimming Pool
- Squash Court & Indoor Badminton Court
- Gymnasium
- Multicuisine Restaurants
- Basketball Court & Cricket Pitch
Key Highlights of Adani Samsara Ivana
Gated Luxury Township
The Adani Samsara Ivana offers a fully gated community. This Gated community provides 24/7 surveillance and security guards. For the apartment, there will be video door access control as well.
High-End Specifications:
The home has multiple specifications. There will be centralised VRV ACs, modular kitchens with all white goods. The mosquito mesh sliders are provided to avoid the insects. To make the home more elegant, the bedrooms are finished with marble luxury tiles.
Recreational Areas
The project features Luxury Living in Gurgaon.The project is divided into four zones. These zones include a badminton court, senior citizen sitting areas, kids' swings, and spaces for both indoor and outdoor activities.
Private Lift Access
Another key feature includes private lift access. Each unit comes with private lift access through the access card.
Green and Open Spaces:
A 1.18-acre park is available in front of the Adani Samsara Ivana. It provides a peaceful, nature-rich environment to the Adani Samsara Gurgaon’s residents.
Belvedere Club Membership
Residents of Brahma Ivana get a 10-year membership to the Adani Belvedere Club. This 10 year membership is included in it.
Location Advantage of Adani Ivana Sector 63 Gurgaon
Connectivity and Near by Amenities
- Prime Location in Gurgaon: This location is the prime sector of the extension road of Gurgaon. One can access both the golf course road and SPR easily. SPR leads to a clover leaf that leads to NH-8, CPR and Dwarka Expressway.
- Proximity to Key Areas: Adani Samsara Ivana is easily accessible to metro, schools, malls and Airport.
- Nearby Amenities: The area is connected to amenities like retail and shopping space. Paras Trinity is 5 mins away for the retail option. World mark and M3M Urbana is 10 min away for shopping and entertainment.
- Nearby Metro: The rapid metro of sector 55-56 is 10 mins away. Huda metro is 20 mins away.
- Hospitals: Artemis/Fortis/Paras/Max Hospitals are 15-20 mins distance
- Malls: Malls like South point mall and ambience mall are 20-25 mins drive away.

Sizes and Configurations at Samsara Ivana
Adani promotes luxury living in Gurgaon. Adani Samsara Ivana provides 4 BHK homes on 351 sq yd plot size. Each unit is designed as a 4BHK floor. The structure is basement, stilt, and four additional floors.
Floor Breakdown:
- Private Basement: The basement is divided into 1190 sq. ft. and 970 sq. ft. These areas are allotted to first and second floor residents.
- Private and common terrace: The terrace is divided in 551 sq. ft., and the 674 sq. ft. of space. This space is allocated to third and fourth floor residents. There is also an area for a common terrace that can be accessible for all the residents.
- Private Lifts: The project provides each floor to access a private lift. It ensures exclusivity and privacy.
Luxury Finishes:
The home is done up with luxury tiles in bedrooms and the living room. The specifications are:
- VRV/VRF Air Conditioning with Heating and Cooling
- Luxury Vitrified Tiles in Living, Dining, and Bedrooms
- Digital Main Door Lock & Video Door Phone
- Fully Loaded Modular Kitchen with Premium Appliances
- Provision for Piped Gas Supply
Samsara Ivana Price Structure and Payment Plan
Price Range:
The price for the units in Adani Brahma Ivana starts at INR 5.20 Cr to 5.70 Cr. Price varies from floor to floor. The price is:
- First Floor Price: INR 5.70 Crores
- Second Floor Price: INR 5.56 Crores
- Third Floor Price: INR 5.20 Crores
- Fourth Floor Price: INR 5.25 Crores
Flexible Payment Plan
The project offers a 35:65 payment plan. Buyers pay 35% in 5 months and the remaining 65% upon possession.
Booking Amount:
To reserve a unit, a booking amount is 25 Lakhs.
Discount Offer:
A special discount of INR 25 Lakhs is available for bookings made by December 24, 2024.
TYPE
SIZE
Basic Sale Price(in ₹)
Download Request
Disclaimer:
Please note that the information provided here serves solely for informational purposes and does not imply an offer to engage in any service. Prices stated within this content are subject to possible adjustments without prior notification, and the availability of the mentioned properties is subject to change. The images used are for illustrative purposes only and may not directly represent the properties discussed. This website is the official platform of an authorized marketing partner. For further processing, we might share information with brokers/companies registered under RERA. Additionally, updates may be sent to the registered mobile number or email ID. All rights are reserved.

